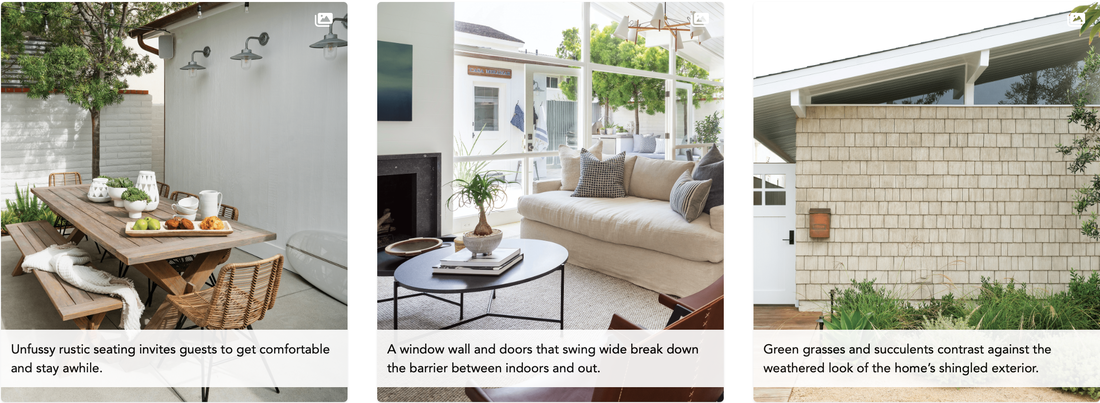|
A California Remodel Inspired by Beach Vibes WRITTEN BY RONDA SWANEY / PHOTOGRAPHY BY LANE J DITTOEWhen this project started, the residence was a midcentury beach home that was minimally updated by previous owners—but the home’s new owner had grander plans. “He wanted this California-cool, surf-shack feel, but more elevated,” says Mindy Gayer, who operates her eponymous design firm in Orange County. Gayer draws design inspiration from the region where she works and lives. “Southern California living embodies incredible weather and that warmer feeling,” says Gayer. “We try to infuse that in our homes with a light palette and other design choices that reflect the sunshiny disposition of California in general.” That sensibility matched what this project called for. “This client is very creative. When he came to us, he had a defined vision of what he loved. This wasn’t his first remodel project, so he knows what the process is like. He was willing to invest in the things that would deliver character and interest,” she says. Many of Gayer’s clients, including this one, enjoy what she calls an indoor-outdoor lifestyle that embraces open-air activities like hiking and surfing, and carries that same aesthetic inside. This home embodies the interplay between the indoors and outdoors. “We’re surrounded by so much natural beauty with a lot of our homes near the ocean, and with a lot of green landscaping. We try to incorporate those beautiful tones inspired by nature,” says Gayer. This client’s particular passions and hobbies also inspired the design. “Our client is a big ocean lover. He loves surfing and boating,” says Gayer. Various shades of blue appear throughout as a nod to the ocean waves and the clear sky above. The remodel plan kept in place several of the home’s original architectural features, including the wall of windows at the back of the house. “The challenge with so much natural light is to ensure the space doesn’t feel too exposed. We leaned into the fact that it’s a bright open space,” says Gayer. She intentionally chose materials that didn’t disrupt the eye from enjoying the outdoor views. Crisp-white paint and millwork embrace and amplify the light through clerestory windows. Lighter wood tones in the flooring and furniture are reminiscent of sand; a reminder that the beach is just a block away. Because so much of the outdoor space can be seen from the common living area, it feels like a natural extension of the home. “It was important to allow that outdoor space to be a room in and of itself and not feel like the interior was competing with it,” says Gayer. Interior design elements continue outdoors, including touches of the coastal-blue color palette, crisp-white paint, and light-wood furniture. Corrugated metal and galvanized light fixtures add to the maritime atmosphere, and ample seating entices family and friends to stay awhile. As the project progressed, the owner saw his creative vision for the inside of the home coming to life and wondered if the exterior would live up to the interior. “Updating exteriors can get costly, so they’re not always a top priority for clients,” says Gayer. Midway through the project, the client decided updating the exterior would be crucial to realizing its full potential. So, they lightened up the shingles by painting them a custom oatmeal hue. New house numbers and exterior lighting were also added, as well as new decking from the curbside to the front door. A landscape plan from Bridget Skinner, a local landscape architect, featured a new palette for all the plants and included grasses and succulents. “I am so glad our client wanted to update the exterior,” says Gayer. “We always want the exterior to speak to the interior. It should give a peek into what the inside is going to feel like. It added to the charm of the home.” And charm it has. Indoors and out, this beach home truly embodies California cool. remodel mindset.
Here, we share designer Mindy Gayer’s recommendations for questions to ask and answer before starting a remodel. Who’s on the design team? Besides the owner, teams can include designers, architects, landscapers, and so on. Know all the players and how they interact before you begin. What’s the budget and timeline? These two items go hand in hand. “If a client has a timeline in mind, that dictates the scope of work, as does budget,” says Gayer, adding don’t be shy about addressing them early on. This information allows the pros to help homeowners stretch and allocate dollars and resources appropriately. Who’s the lead? Choose wisely. Leads will be in charge of keeping the budget and timeline on track. They should be familiar with the process and understand how all the trades interact. Have you done this before? Remodels can be stressful. If you’re new to the process, it may be wise to hand off major tasks to the professionals. Leave a Reply. |
Robin CushingA top producing REALTOR® with over a decade of experience in the real estate industry. Archives
December 2023
Categories |
Robin Cushing - REALTOR® - Established 2010
Victoria BC Canada
Victoria BC Canada

 RSS Feed
RSS Feed